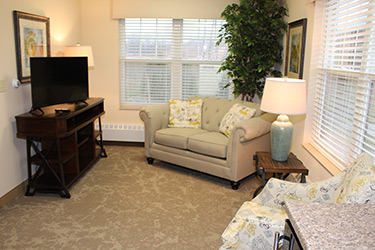 All apartments have a private bathroom with a walk-in shower and shower seat, grab bars and emergency pull cord. A kitchenette feature includes a sink, cabinets and a small refrigerator. Additionally, unfurnished units have the following:
All apartments have a private bathroom with a walk-in shower and shower seat, grab bars and emergency pull cord. A kitchenette feature includes a sink, cabinets and a small refrigerator. Additionally, unfurnished units have the following:
- Wall-to-wall carpeting
- Window treatments
- Emergency pull cords (In the bathroom, living area and bedroom)
- Wheelchair and walker accessibility
- Cable television service
- Telephone hook-up outlet in living room and bedroom
- Closets and storage in bathroom and bedroom
Teal Lake Senior Living Community offers 4 types of apartments:
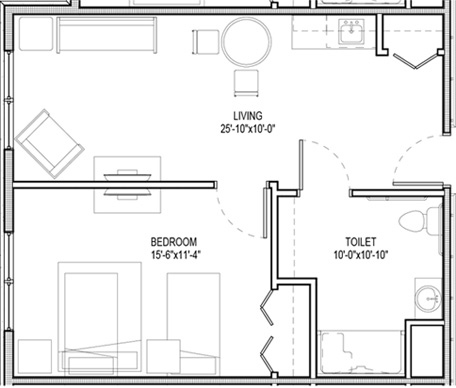
One Bedroom Deluxe Suite
540 sq. ft.
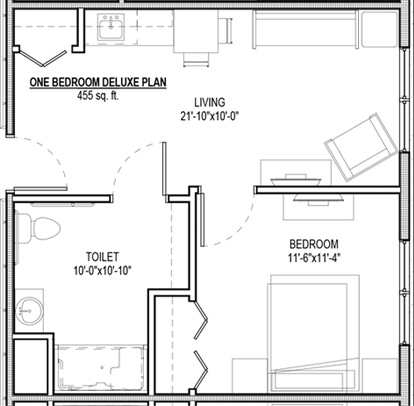
One Bedroom Standard Suite
455 sq. ft.
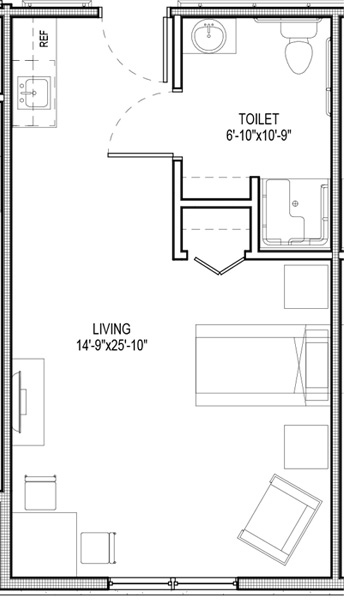
Deluxe Studio
372 sq. ft.
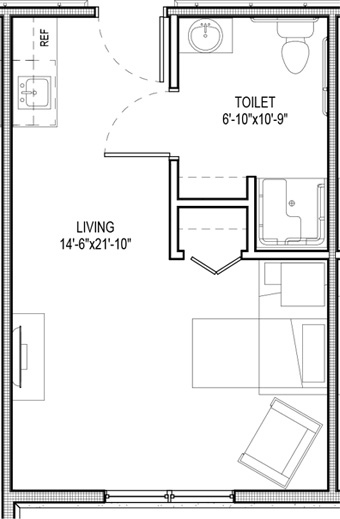
Standard Studio
310 sq. ft.
Features Of Teal Lake Senior Living Community
- Daily security checks on all apartments and residents
- Private dining room for parties or special family occasions
- Plowed parking area
- Handrails throughout the community
- Beauty/barber shop
- Therapy room
- One Spa room with large whirlpool and shower area
- Wander Guard
- Air Conditioning
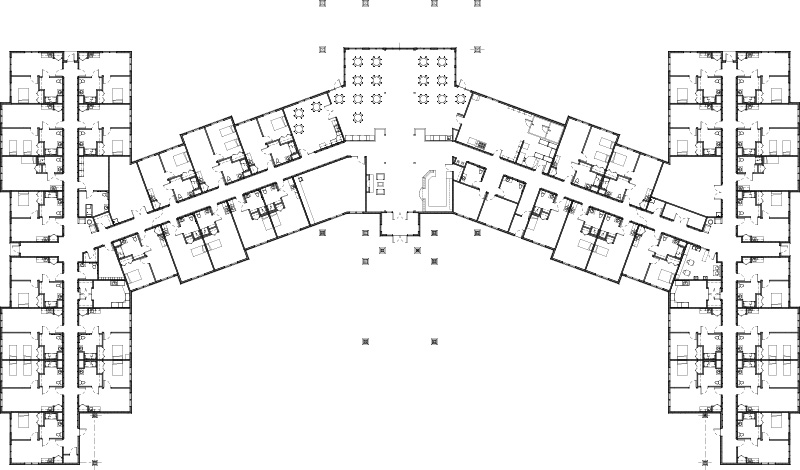
Floor plan for Teal Lake Senior Living.

